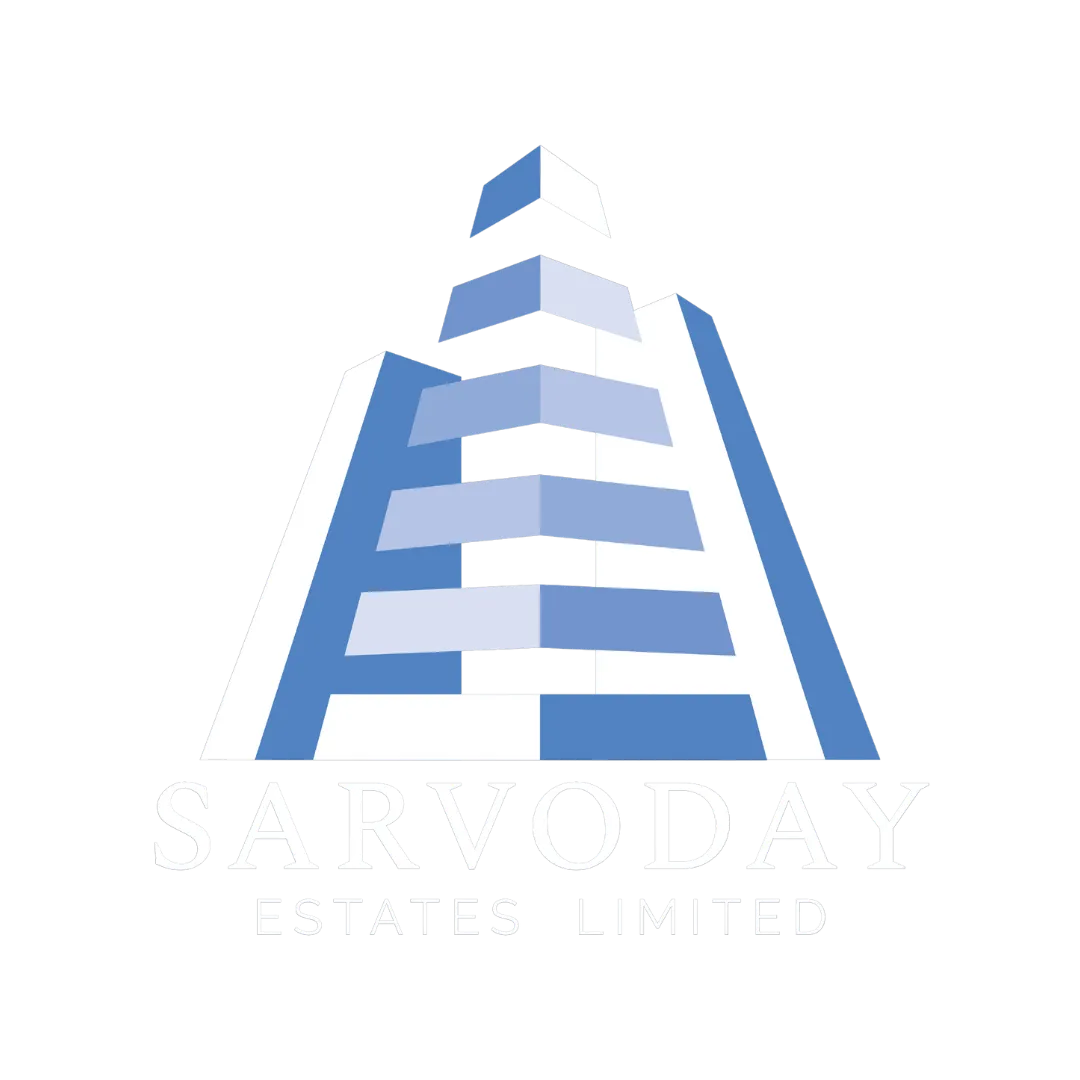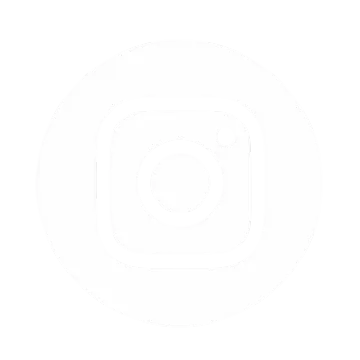Blog
This is the place to discover news about our latest development projects, and the stories which make our company unique.

Innovative Design Solutions in Brycedale's Home Renovation Project
We are excited to share our latest project at Brycedale, where we have successfully combined functionality and beauty. This project reflects our dedication to merging creative design with practical living areas.
The Brycedale home renovation is a significant achievement in the world of luxury home makeovers. It demonstrates how state-of-the-art design solutions can turn ordinary homes into extravagant retreats. Mukesh Halai put in great effort on this private residence, incorporating features that exude elegance and coziness.
Sarvoday Estates and Mukesh Halai
Sarvoday Estates, led by Mukesh Halai, brings years of experience in delivering top-notch renovations. Mukesh Halai, previously associated with Quintas Homes, has consistently shown a keen eye for detail and a love for innovation, establishing him as a prominent figure in the industry. His guidance ensured that every part of the Brycedale project met the highest standards.
Key Takeaway
Innovative Design Solutions: Highlighting our ability to incorporate modern design trends.
Luxury Living: Transforming everyday spaces into extraordinary settings.
Functional Aesthetics: Balancing beauty with usability to enhance living experiences.
The Brycedale project exemplifies how thoughtful and innovative design solutions can transform residential spaces into luxurious havens.
Project Scope and Key Features
The Brycedale project is a prime example of residential architecture designed to meet our clients' specific needs. This luxury home renovation project focused on several key areas to improve both functionality and aesthetics.
Key features included:
Rear Extension: This addition aimed to expand living space while incorporating stylish design elements that complement the existing structure.
Loft Conversion with Ensuite: A bespoke loft conversion that maximized space, featuring a custom-designed ensuite bathroom for added comfort.
Front Drive Installation: Enhancing curb appeal and accessibility, particularly beneficial for homeowners with mobility needs.
Client-specific requirements dictated the project's overall scope, ensuring that each aspect of the renovation was meticulously planned and executed. By focusing on these critical areas, the Brycedale luxury home project stands as a testament to innovative architecture and client satisfaction.
1. Rear Extension: A Stylish Addition to the Home
The Brycedale rear extension serves a dual purpose, enhancing both functionality and aesthetics of this private client residence. This home extension project was meticulously designed to blend seamlessly with the existing structure while adding valuable living space.

Purpose and Benefits:
Increased Living Area: The extension provides additional space, which can be utilized as a family room, dining area, or even an office.
Improved Natural Light: Incorporating glass roof skylights ensures the new space is flooded with natural light, creating a bright and inviting environment.
Enhanced Property Value: A well-executed rear extension can significantly increase the market value of the home.

Design Elements:
Materials Used: High-end materials like polished concrete floors and premium wood finishes contribute to a luxurious feel.
Architectural Details: Sleek lines, large bi-fold doors, and discreet lighting fixtures enhance the modern aesthetic. The integration of glass roof skylights not only brings in natural light but also maintains energy efficiency standards.
Seamless Integration: The design ensures that the new extension matches the architectural style of the original building, providing a cohesive look.
This high-end residential extension design at Brycedale showcases how thoughtful planning and expert execution can transform a home into a stylish and functional haven.
2. Loft Conversion with Ensuite: Maximizing Space and Comfort
The Brycedale project included a new loft conversion with an ensuite bathroom, designed to enhance both functionality and luxury. This bespoke design solution integrated innovative storage options, ensuring the space is utilized efficiently.
Key features of this modern loft conversion include:
Custom-Designed Ensuite Bathroom: The ensuite was tailored to fit the loft's dimensions perfectly, featuring high-end fixtures and finishes that elevate the overall aesthetic.
Innovative Storage Solutions: To maximize space, we incorporated a cleverly designed custom wardrobe that blends seamlessly into the room's architecture. This not only provides ample storage but also maintains a clean, uncluttered look.
Creating a loft conversion with custom ensuite requires meticulous planning to balance comfort and practicality. By leveraging bespoke design solutions, the Brycedale Loft Conversion stands out as a prime example of how thoughtful design can transform underutilized spaces into luxurious living areas.
3. Front Drive Installation: Enhancing Curb Appeal and Accessibility
Project Scope:
Rear Extension: Creation of a stylish and functional rear extension.
Loft Conversion: Construction of a new loft conversion featuring an ensuite bathroom.
Front Drive: Installation of a new front drive to enhance accessibility and curb appeal.
Unique Features:
Glass Roof Skylights: A distinctive design element with glass roof skylights running from the roof down the side of the new extension wall.
New Front Drive Installation: Custom front drive installation for private homes.
The front drive installation at Brycedale stands out as a significant upgrade, enhancing both its aesthetic appeal and practical benefits. This newly installed driveway not only amplifies the property's curb appeal, making an impressive first impression but also addresses accessibility improvements crucial for homeowners with mobility needs.

The design incorporates high-quality materials ensuring durability while maintaining a sleek appearance. The custom layout accommodates multiple vehicles, providing ample space without compromising on elegance. Enhanced curb appeal driveway solutions like this one underline the project's commitment to blending functionality with style.
Innovative Design Solutions Used in Brycedale Project
Glass Roof Skylights: Illuminating Interiors Naturally

Glass roof skylights play a crucial role in bringing abundant natural light into the interior spaces of the Brycedale project. These innovative installations not only enhance the aesthetic appeal but also contribute to energy efficiency standards. By allowing natural light to flood the interiors, they minimize the need for artificial lighting during the day. This natural illumination creates a warm and inviting atmosphere throughout the home.
Bespoke Wardrobe Design: Maximizing Storage Without Compromising Style

Creating a custom wardrobe solution is essential for maximizing storage capacity in limited spaces like loft bedrooms. At Brycedale, careful design considerations were made to develop bespoke wardrobes that offer ample storage while maintaining a stylish appearance. The use of high-quality materials and thoughtful layout ensures that every inch of space is utilized effectively, providing homeowners with both functionality and elegance.
The Vision Behind Sarvoday Estates' Approach to Home Renovations
Sarvoday Estates places a strong emphasis on understanding client needs and delivering results that stand out in terms of both quality and innovation. Their design philosophy revolves around creating tailored home renovation solutions that match the unique preferences and lifestyles of their clients.
Key aspects of their approach include:
Client-Centric Design: Prioritizing the specific requirements and desires of homeowners to ensure each project feels personal and customized.
Innovative Solutions: Implementing cutting-edge materials, techniques, and technology to offer modern luxury home renovation projects that are both functional and aesthetically pleasing.
High-Quality Craftsmanship: Ensuring meticulous attention to detail in every aspect of the project, from initial planning through to final execution.
For the Brycedale project, this philosophy translated into a private client home renovation that exemplifies luxury and personalized design. Each element was carefully curated to enhance the living experience, demonstrating how thoughtful design can elevate residential spaces.
Project Leadership: Mukesh Halai's Expertise Shining Through at Brycedale
Mukesh Halai, the current director of Sarvoday Estates, played a crucial leadership role in the Brycedale project during his time with Quintas Homes. His experience in high-end residential projects provided a solid foundation for the careful execution seen throughout Brycedale.
Commitment to Quality Craftsmanship:
Halai's attention to detail ensured that every aspect of the project met strict quality standards.
He emphasized using top-notch materials and creative construction methods, resulting in a luxurious yet practical living space.
Key Leadership Attributes:
Visionary Planning: Halai's ability to foresee potential design challenges allowed for proactive solutions.
Client-Centric Approach: He prioritized understanding the client's vision, aligning it with practical execution strategies.
Team Coordination: Effective management of architects, designers, and contractors streamlined the workflow, ensuring timely completion.
Mukesh Halai’s expertise not only brought together various elements of the Brycedale project but also set new standards for quality and innovation in home renovations.
Conclusion: Transforming Luxury Living Standards through Thoughtful Design Solutions
Projects like Brycedale elevate individual residences and contribute positively towards creating vibrant neighborhoods where people thrive together. By integrating innovative design solutions, functional living spaces, and a commitment to high-quality projects, Sarvoday Estates exemplifies how thoughtful design can foster sustainable communities. At Sarvoday Estates, we leverage our expertise to collaborate with capital investors, HNWIs, and joint venture partners who share our vision of delivering projects that enhance quality of life. Mukesh Halai led this transformative project during his tenure at Quintas Homes and now drives excellence as the director of Sarvoday Estates.
Our ethos
The most amazing thing about property investment is its ability to transform not only buildings, but lives - Kevin Wright
M: +44 (0) 756 68 83 915



